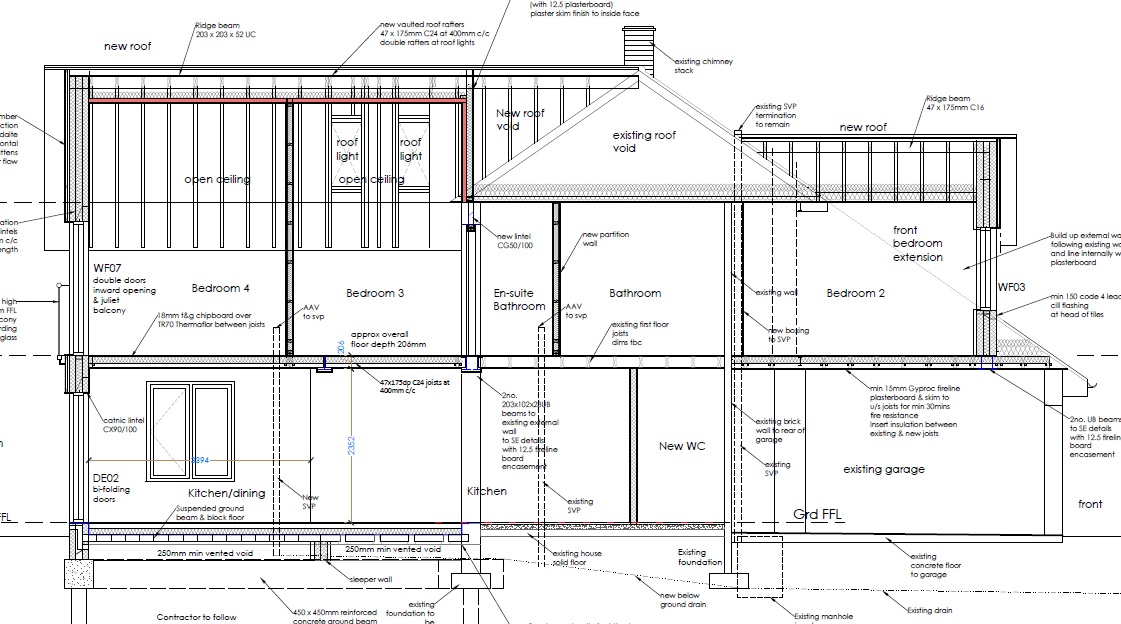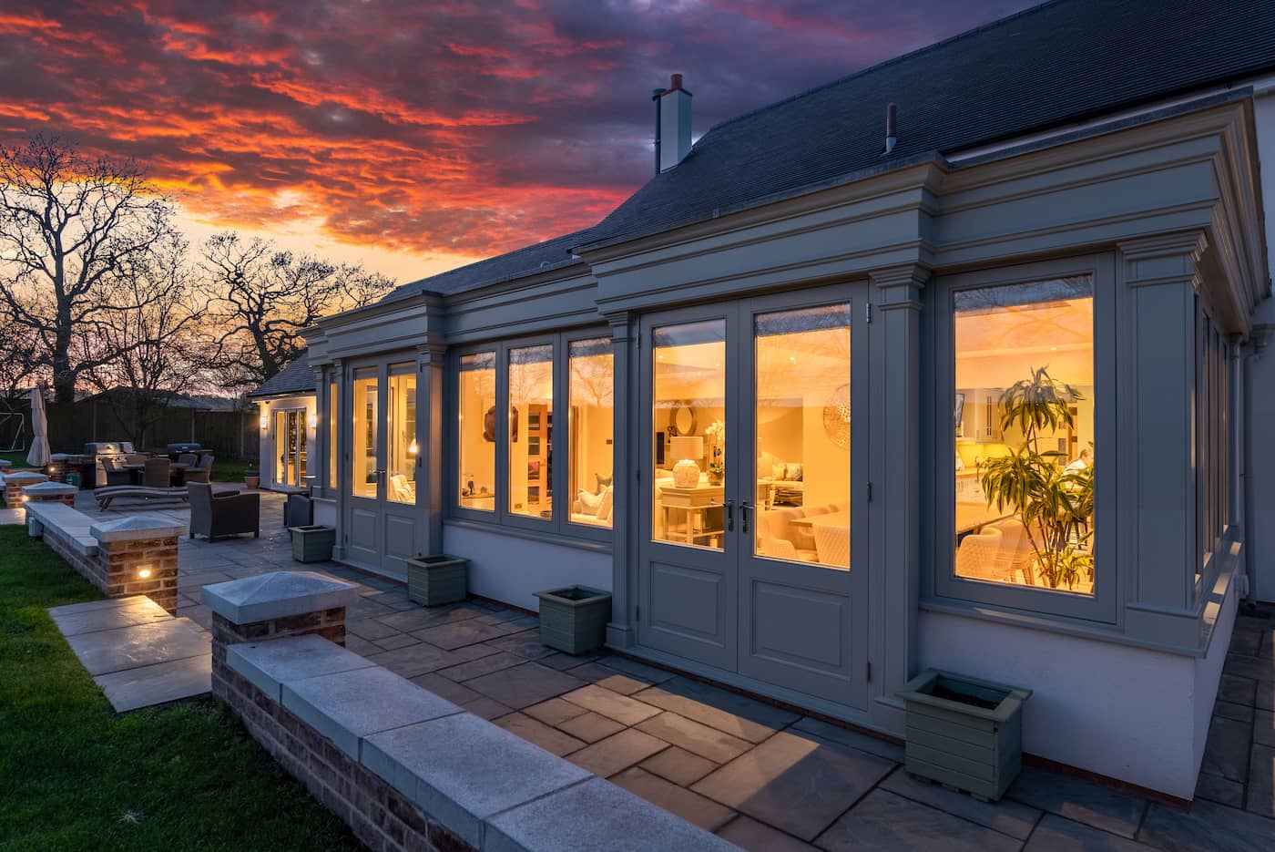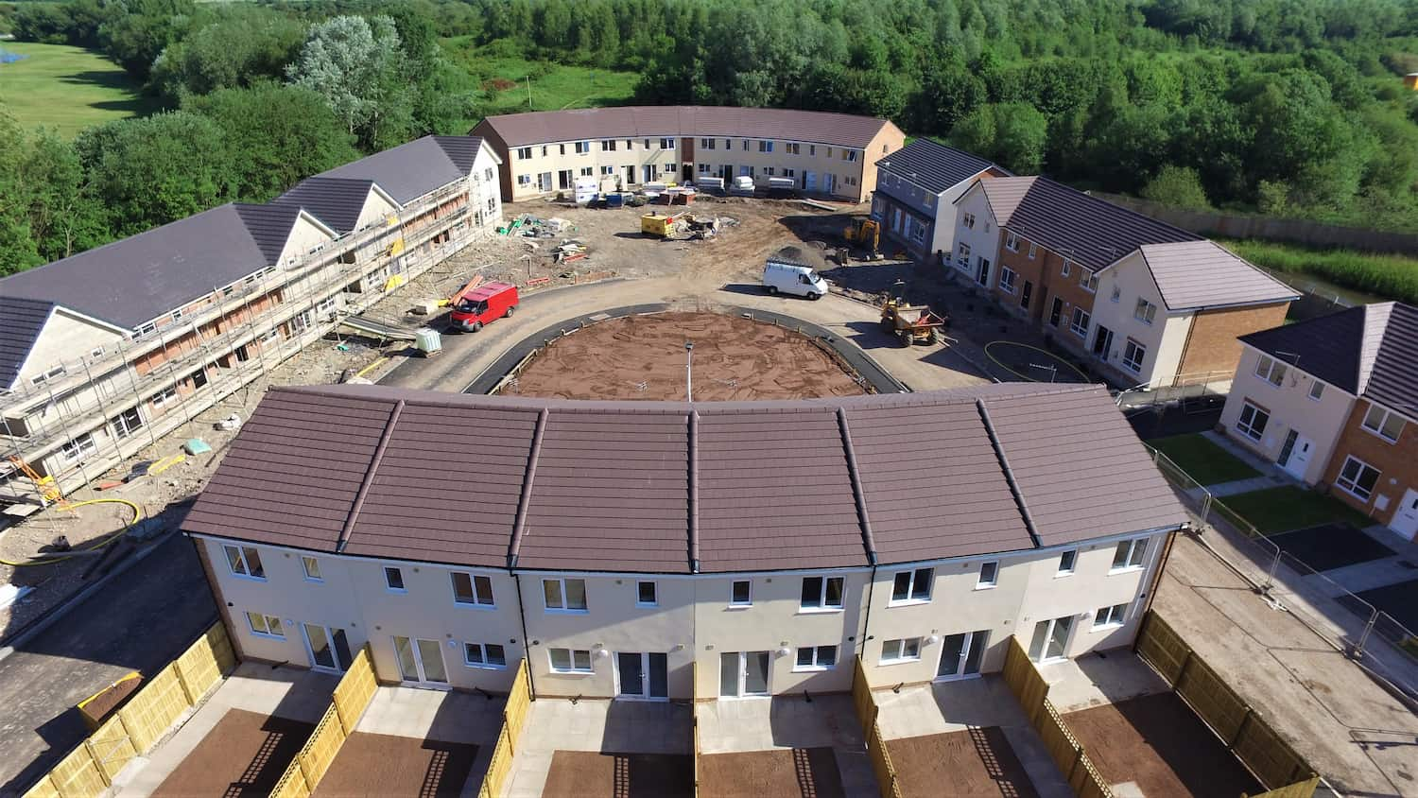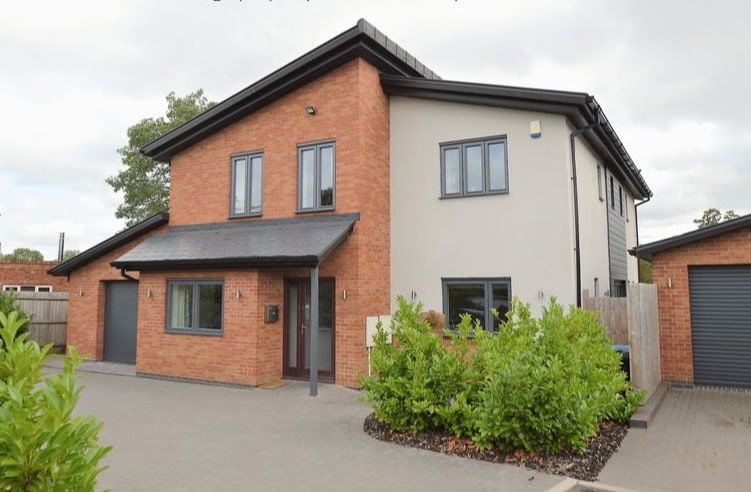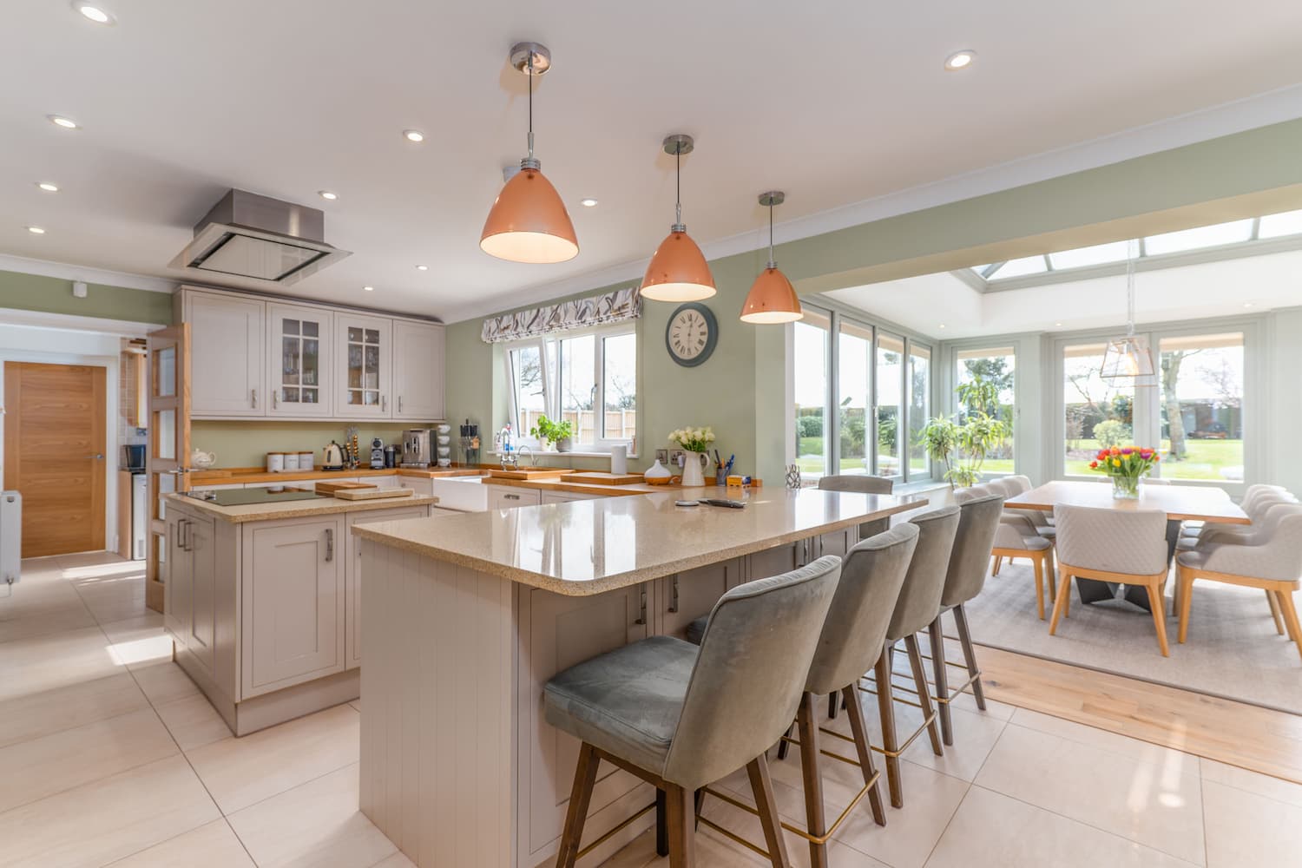Phase 1
Meet & brief
To fully establish your requirements, we like to meet you to discuss your ideas and find out exactly what it is that you are looking to achieve, your goals, budgets and specific design ideas.
With a better understanding of your requirements, we can create a written design brief outlining your requirements, together with our scope of services and fees.
Phase 2
Survey & concept design
We arrange a measured survey of your property and surrounding area as necessary. Depending on the complexity of the schemes, this can be carried out inhouse or through an external specialist.
Using the existing floor plans and elevations, we create the initial concept scheme based on the agreed design brief. This concept issue encourages discussion and obtains clarity on the design brief.
Phase 3
Detail design & planning application
Following the concept review, there may be some minor tweaks to the concept and we would produce revised drawings with amendments for your approval and sign off.
On agreement of the revised scheme, we complete the detail design, prepare and submit the planning application on your behalf.
Phase 4
Technical design & building regulations application
With planning approval in hand, the technical and detailed design can progress which includes critical construction sections and outline specification for building regulation compliance.
We will liaise and coordinate with structural engineers and other design consultants as required and act as your agent in the submission of the building regulation application.
Phase 5
Construction stages
Where required, we can offer post-design services to include coordinating and discharging planning and building regulation conditions where applied; producing a detailed specification and schedules of work and obtain contractors quotations.
We can also produce contract documents and act as contract administrator during the construction phase.



