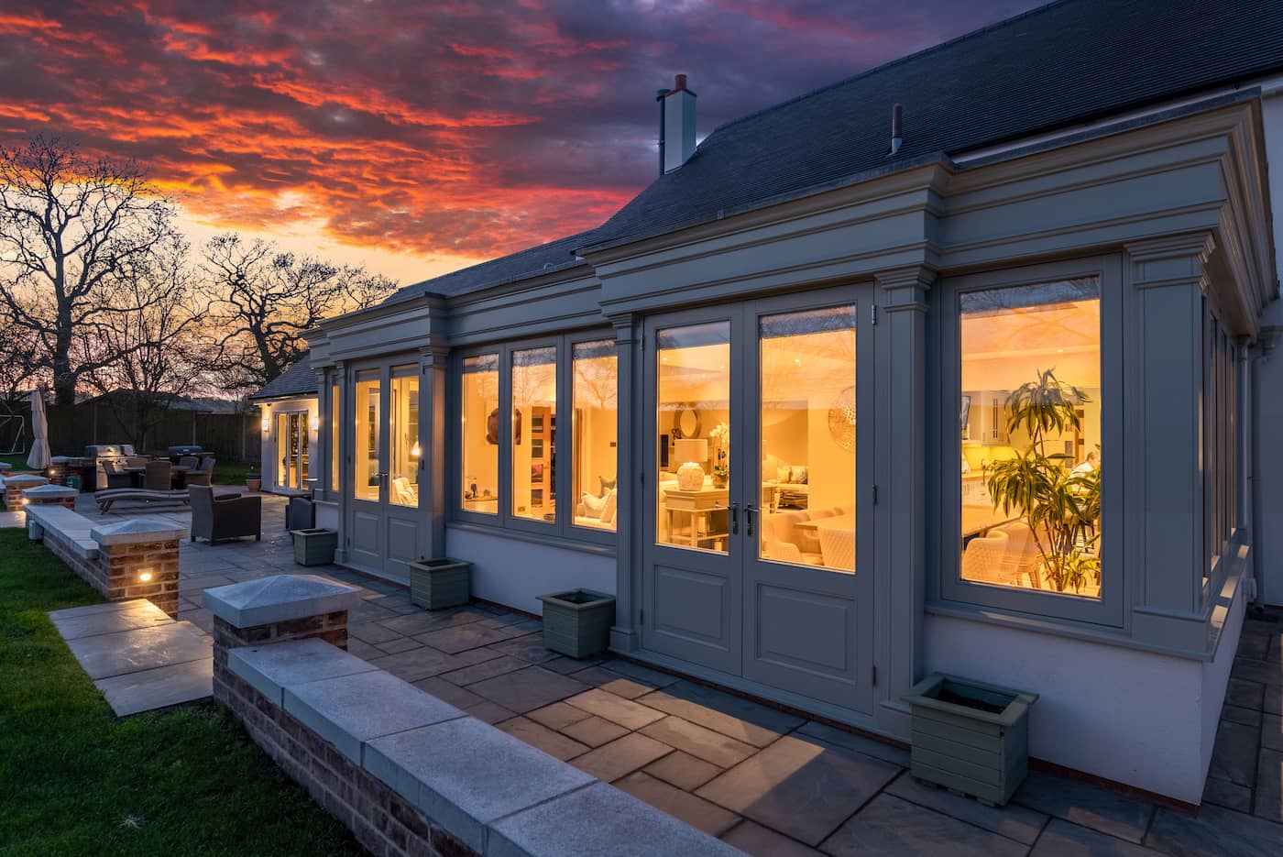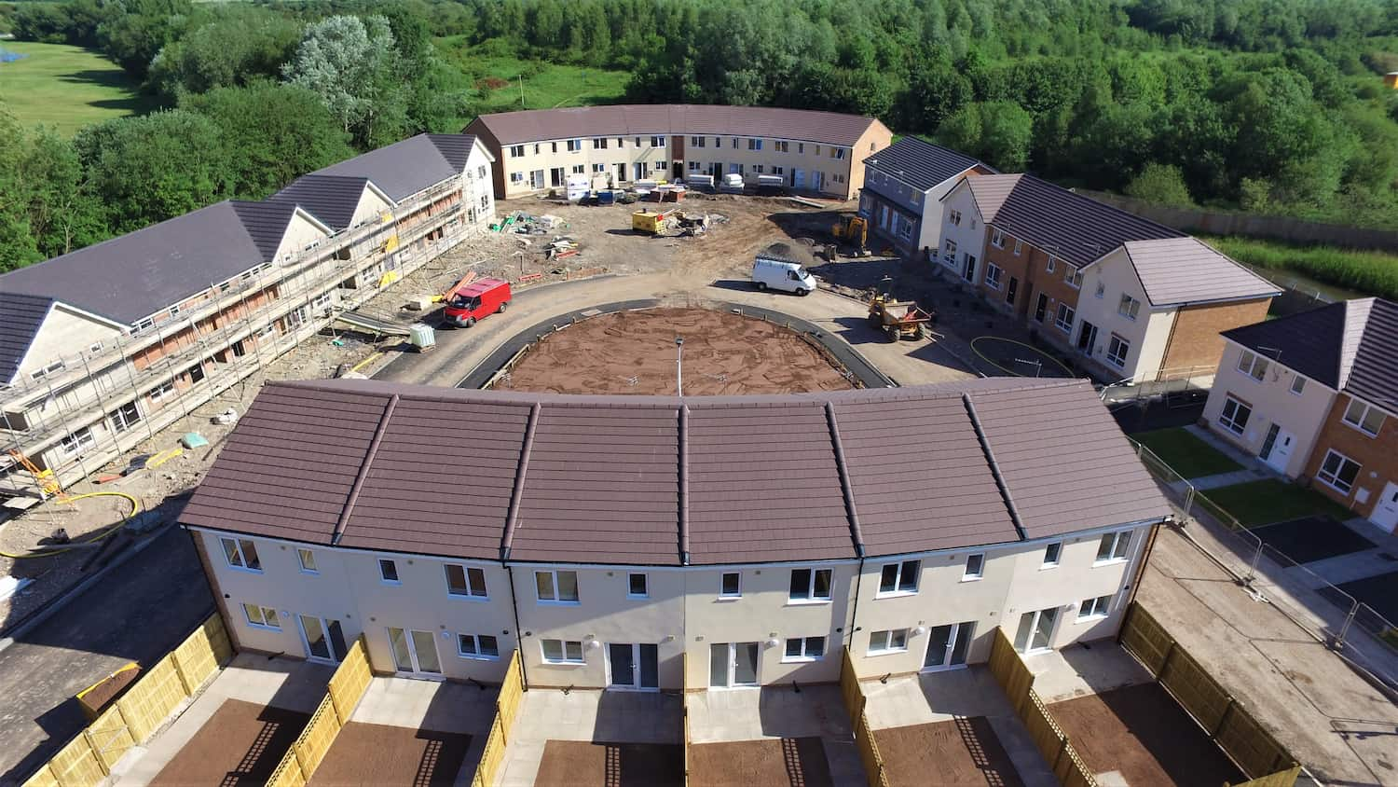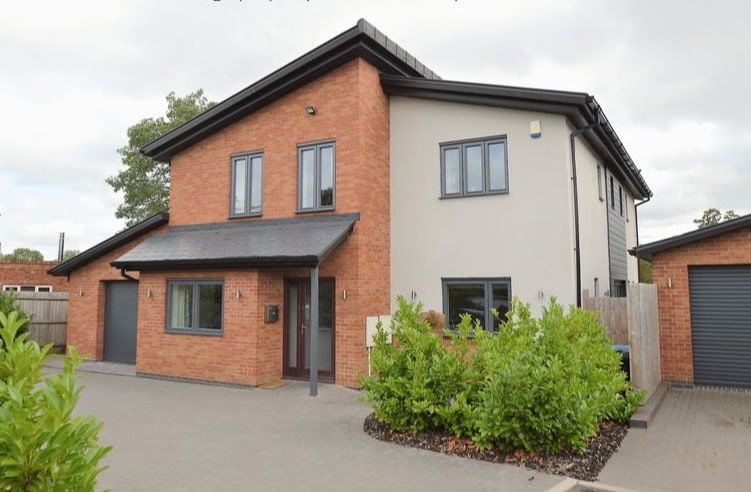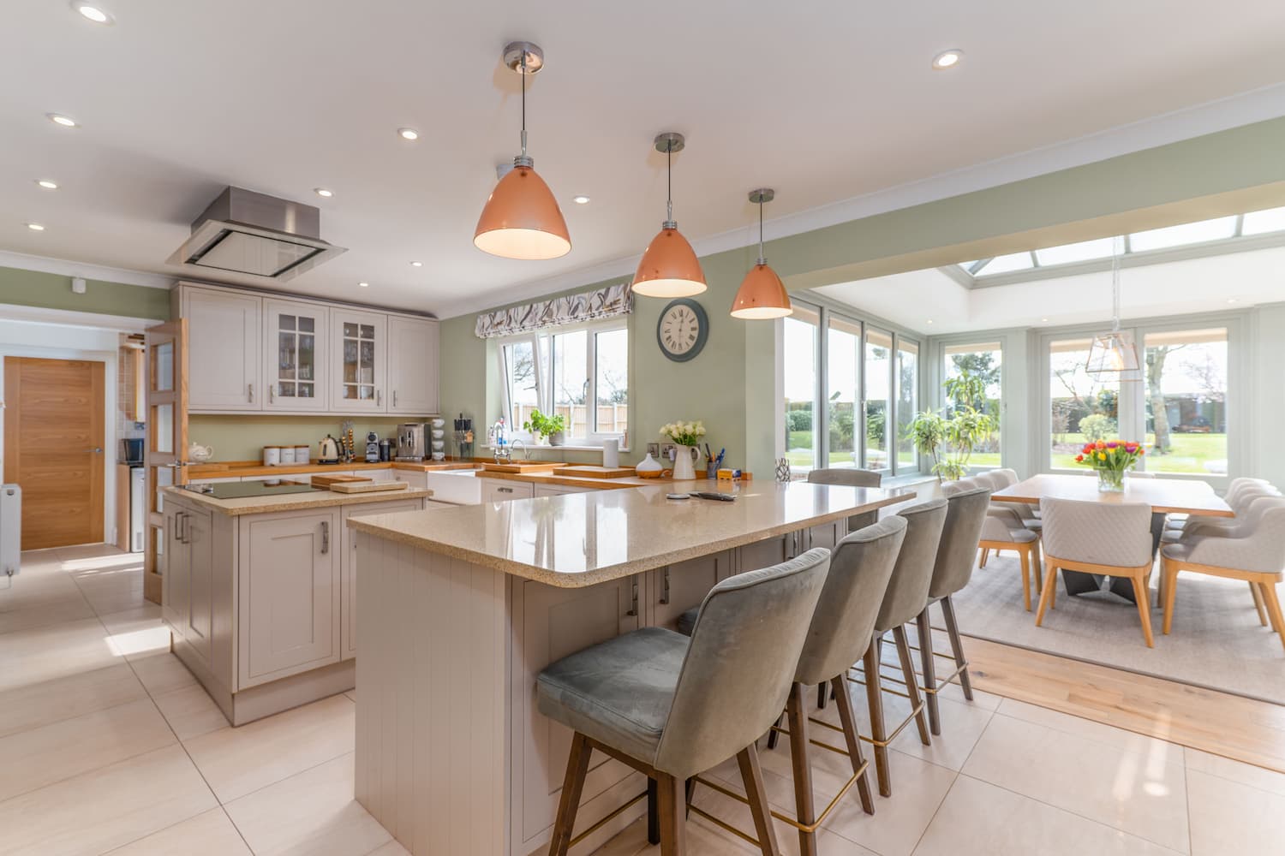
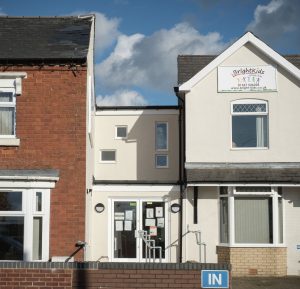
Conversion of house into ancillary offices and nursery, together link at first level to improve access between the two buildings and incorporating windows of varying sizes and shapes with non-uniform cill heights to allow children of various ages to observe the outdoors.
Please contact us, if you have the seed of an idea or a project to progress, our team of architects and surveyors will be happy to discuss your requirements.
Contact us