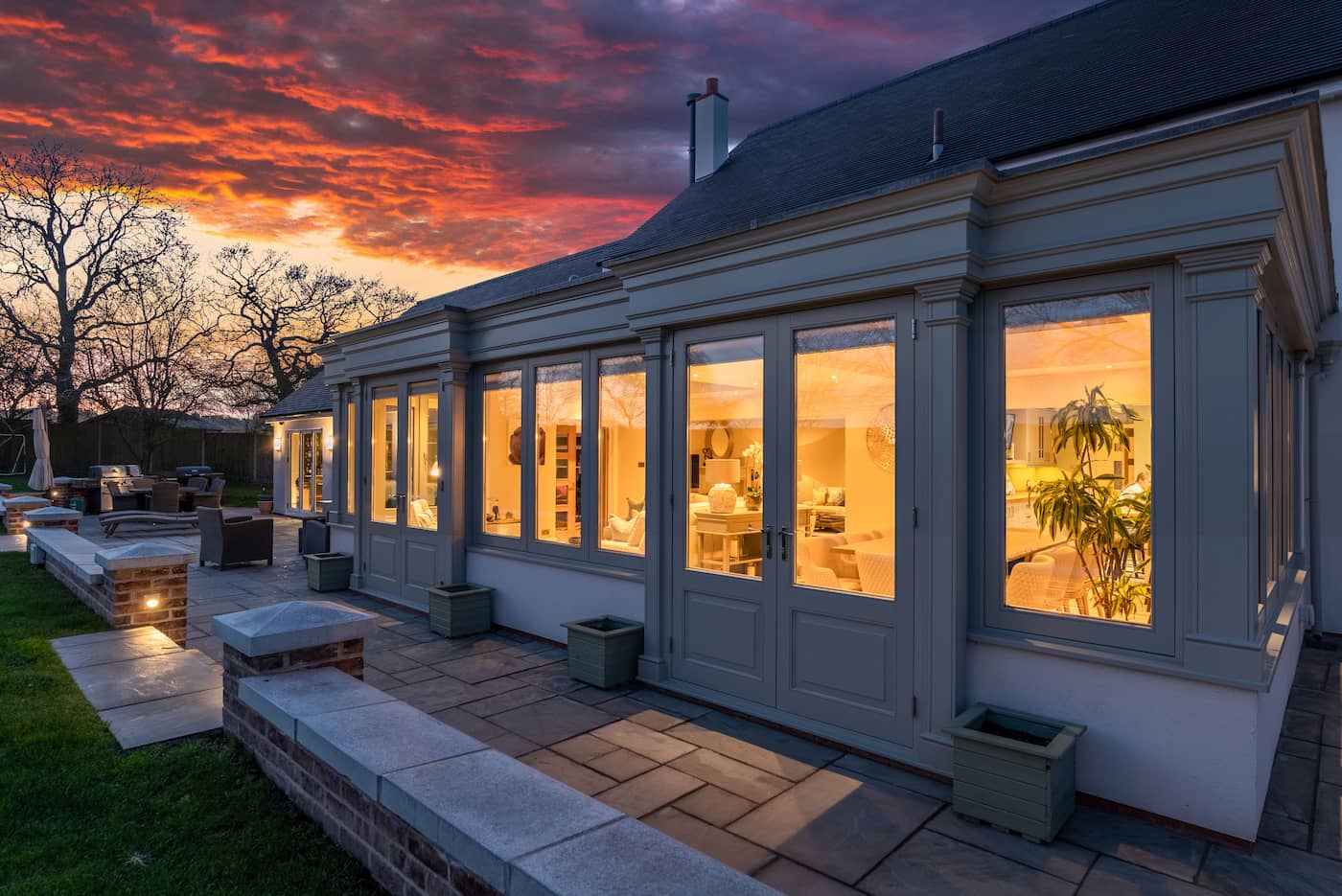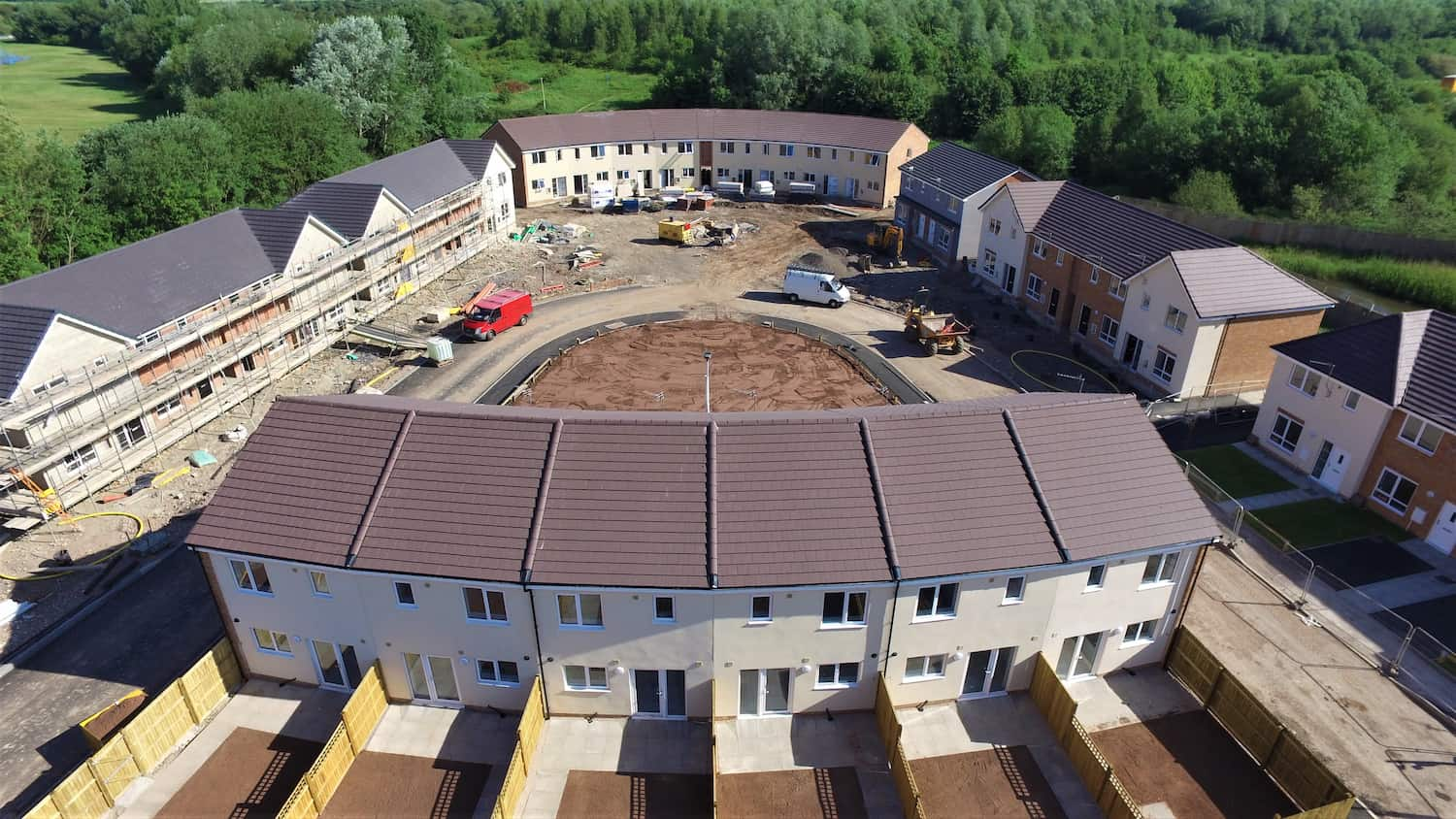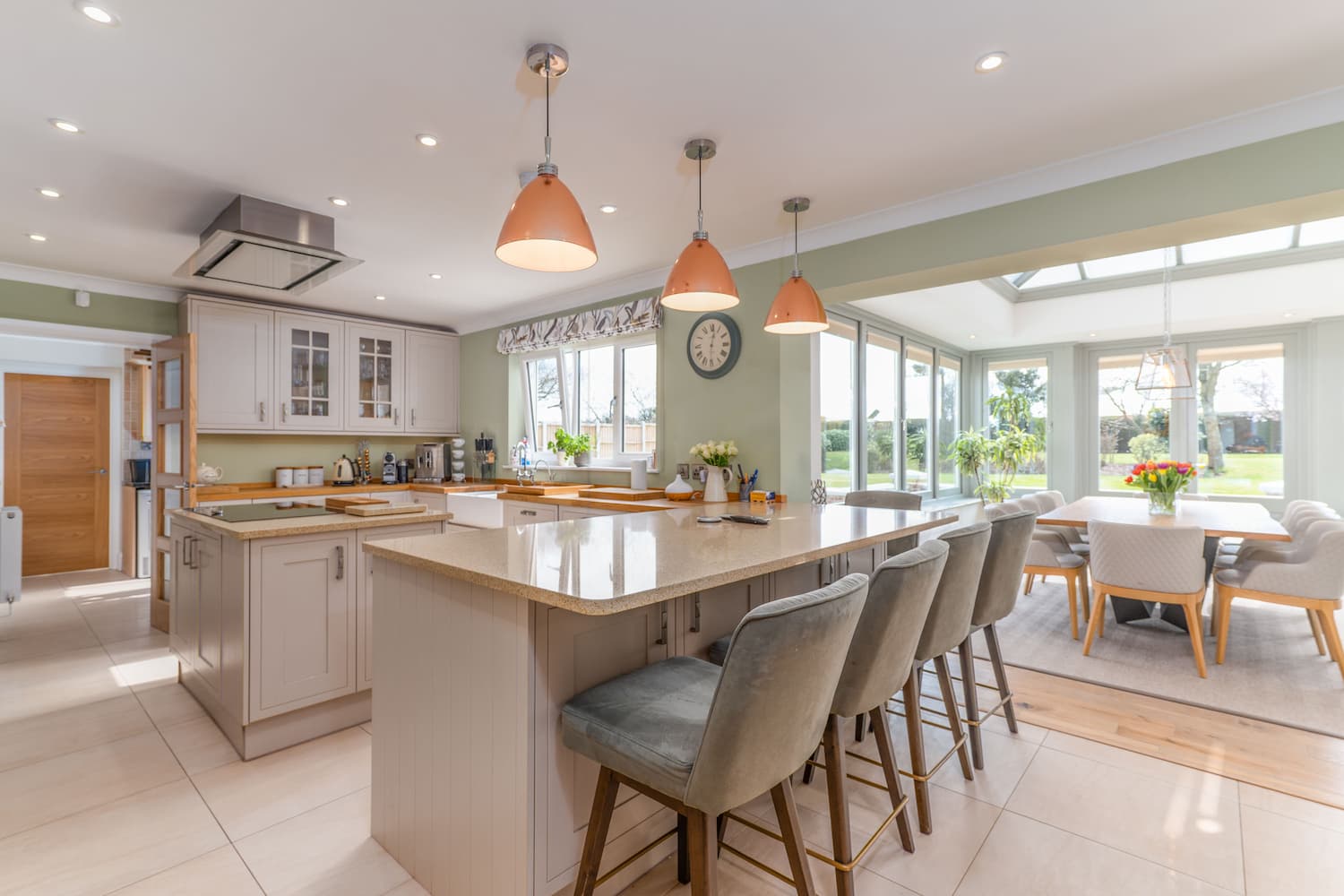Grade II listed renovation and conversion
Originally a C17th inn, this beautiful half-timbered building was Grade II listed in 2018. When Masefields was approached to lead the restoration, renovation, and conversion of this historic property, the entire building was in a very dilapidated condition. The vision was to convert the upper storey and an existing outbuilding into residential, self-contained flats, and to turn the existing café on the ground floor into a Post Office.
Given the condition of the property and the plans to reconfigure the space inside, this was a complex project requiring experience and sensitive handling. As well as an excellent reputation, Masefields has a strong track record in historical and heritage renovations and restoration. The agency handled the entire project from start to completion, including the planning applications, technical designs, Listed Building consents and close collaboration with the conservation officer and other specialist contractors.
The initial phase of work was to strip out the existing café on the ground floor and subdivide the space to create the Post Office. But first, it was necessary to ‘stop the rot’. The timber frame connecting the property with a neighbouring house had wet rot and decay and the wall had slumped, requiring additional structural repairs. At the same time, the outbuilding to the rear of the property was granted planning permission for change of use to residential and planning permission was obtained for a 1-bedroom duplex with its own garden.
The specialist nature of the building, with its original C17th century features meant restoration work involved close liaison with the conservation officer. Horsehair lath plaster, the original construction material for the ceilings, had to be used for repairing structural damage and only limewash, again a feature of historic buildings of this age, could be used to conserve and enhance the interior walls.
Under existing conservation regulations, no significant work can be undertaken that would impact the original features or fabric of the building. Everything, right down to the fire protection systems (particularly important in older timber-framed properties) has to conform to conservation regulations and be in keeping with the age of the building.
As work progressed, the Masefields heritage consultant created a detailed Building Record indicating how the structure has been altered so that there would be a continuous record of the building for posterity and for any future maintenance and development.
During the second phase of development, access presented an additional challenge. The Post Office was the first phase of the project to be completed and was opened before the residential development behind the premises began. The Masefields team had to balance the need to complete the upper storey residential conversion on time and to budget with the opening hours of the Post Office on the ground floor.
Please contact us, if you have the seed of an idea or a project to progress, our team of architects and surveyors will be happy to discuss your requirements.
Contact us


