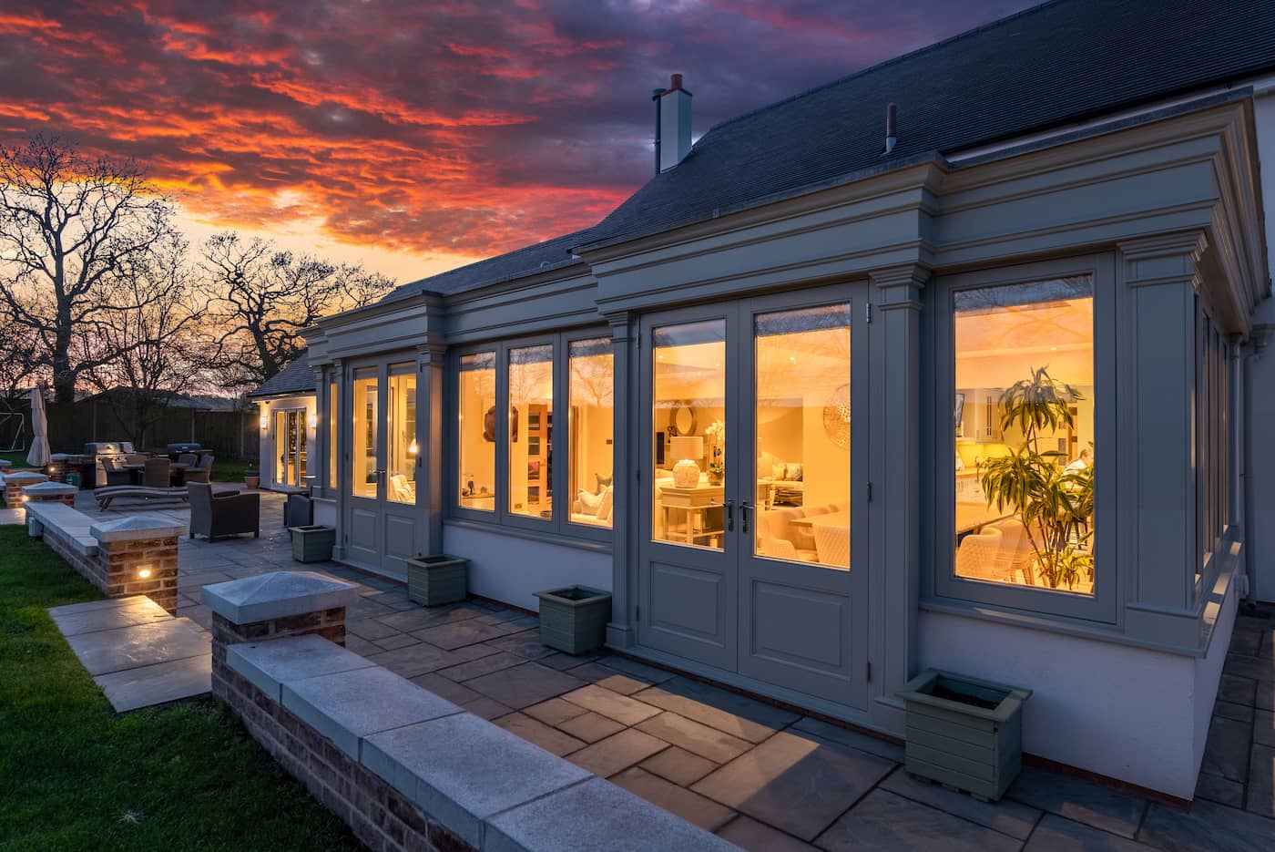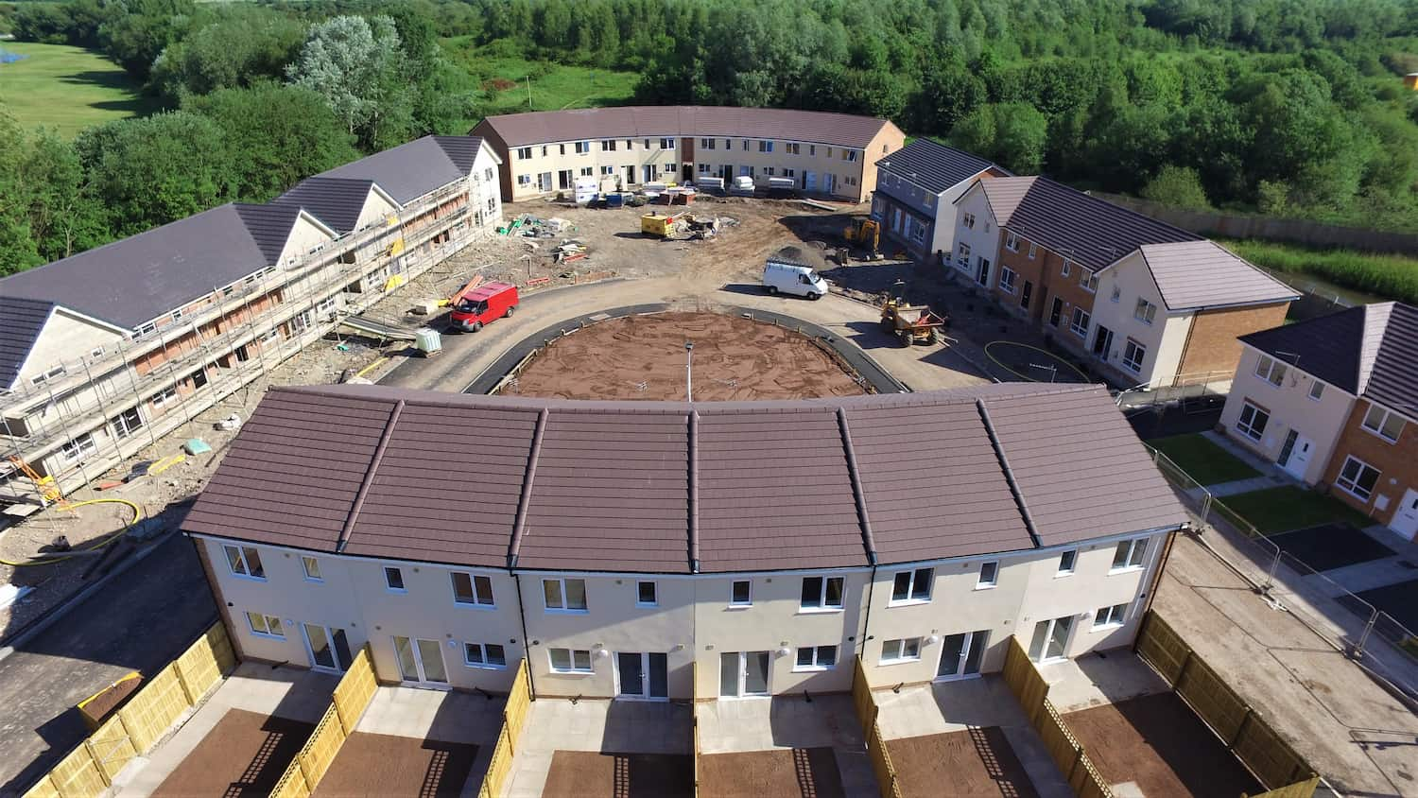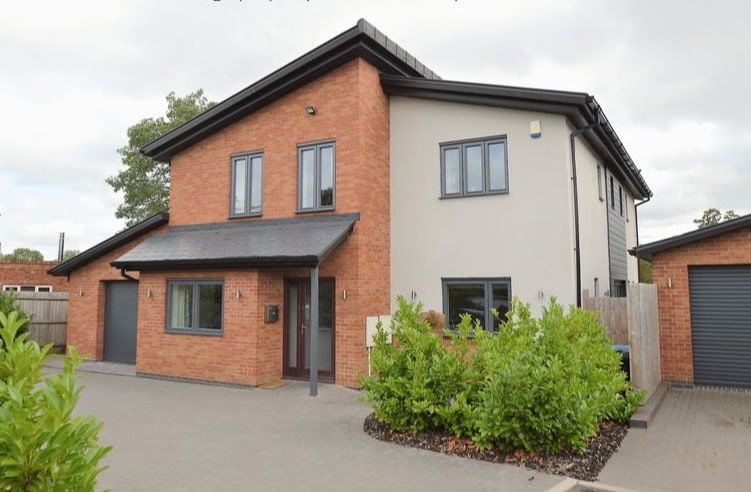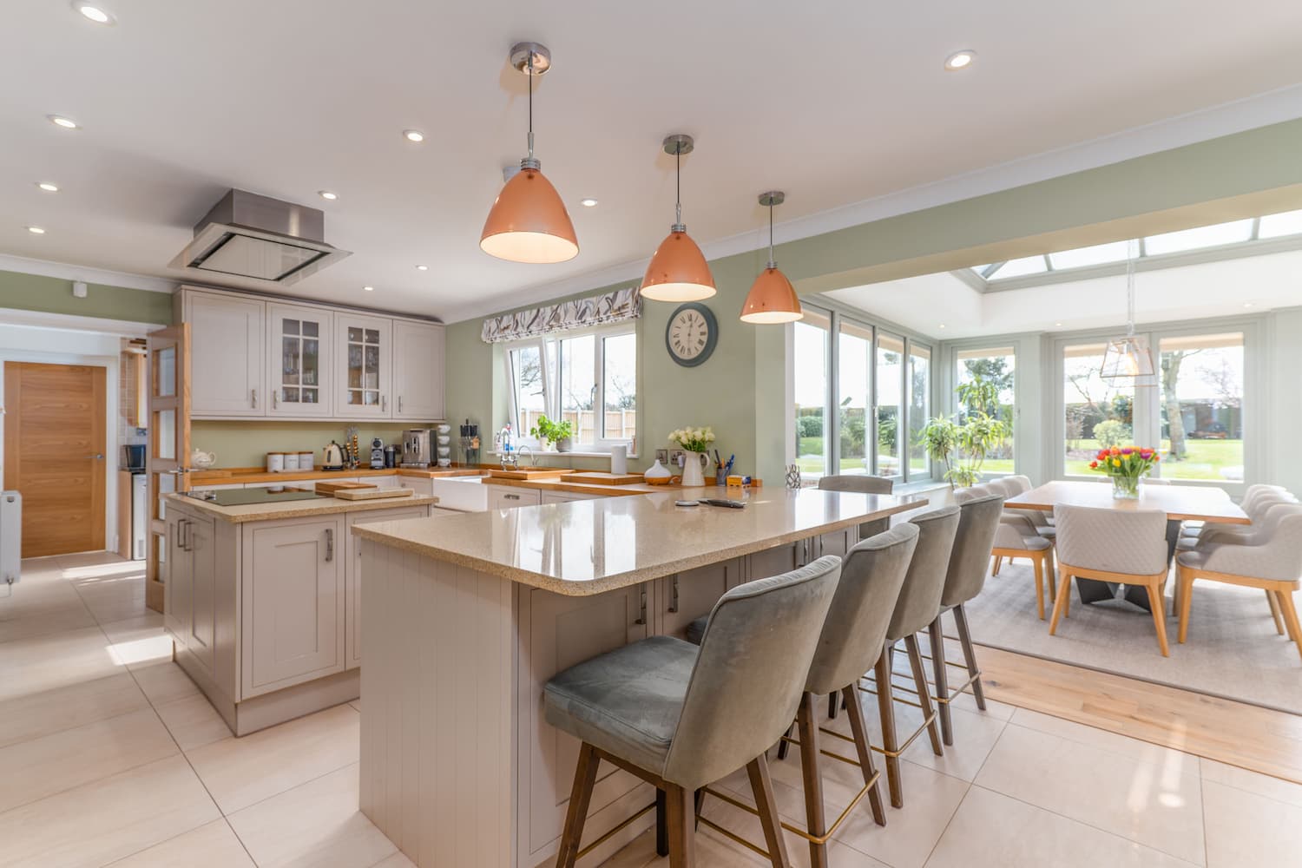Warwickshire
Masefields was engaged by a successful local businessman with a chain of pharmaceutical shops. He had recently acquired a row of cottages, and wanted to create a purpose-built retail pharmacy at street level, plus 2 consulting rooms and a community health education room. He also proposed to maximise the return on his investment by converting the space above the retail store to four 2-bedroom flats.
The site itself presented logistical challenges. It was sloping and on a busy urban corner. An additional level of complexity was added to the project by the need to design around and install an innovative, robotic drug dispensary system. The software is ideal for compact spaces, maximising efficiency and fulfilling prescriptions within 15 seconds.
Fitting this new technology into the existing space took a high degree of close collaboration with the overseas manufacturers to ensure that the machinery was correctly installed onsite. The high value of the equipment, plus the additional security required if storing controlled drugs, meant that all shop windows had to be additionally-protected by integrated security shutters. These offer a high degree of security during the structural development stage of a build.
At the time, this project was cutting edge. Now, automated dispensing equipment is an industry-standard. Masefields were at the forefront of introducing this ground-breaking technology into the UK.
Please contact us, if you have the seed of an idea or a project to progress, our team of architects and surveyors will be happy to discuss your requirements.
Contact us


