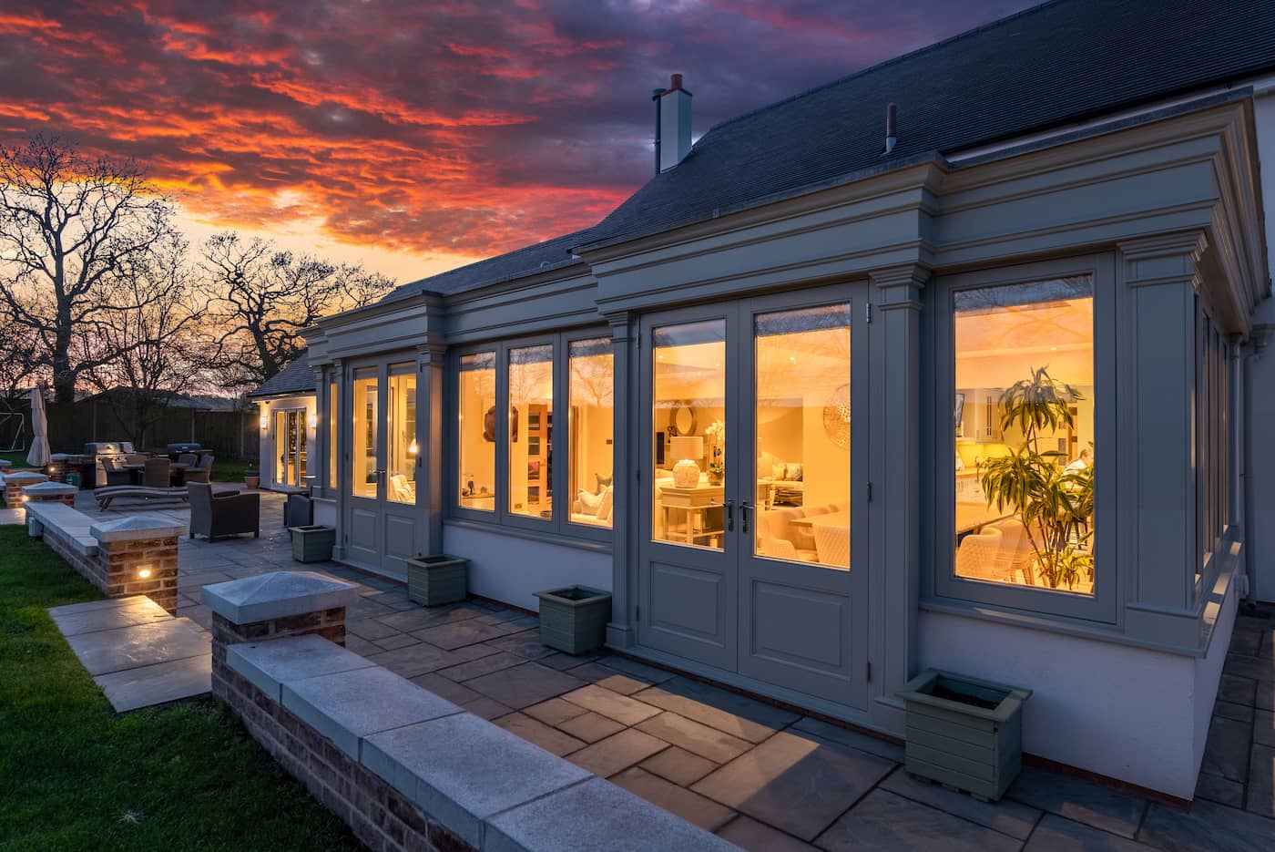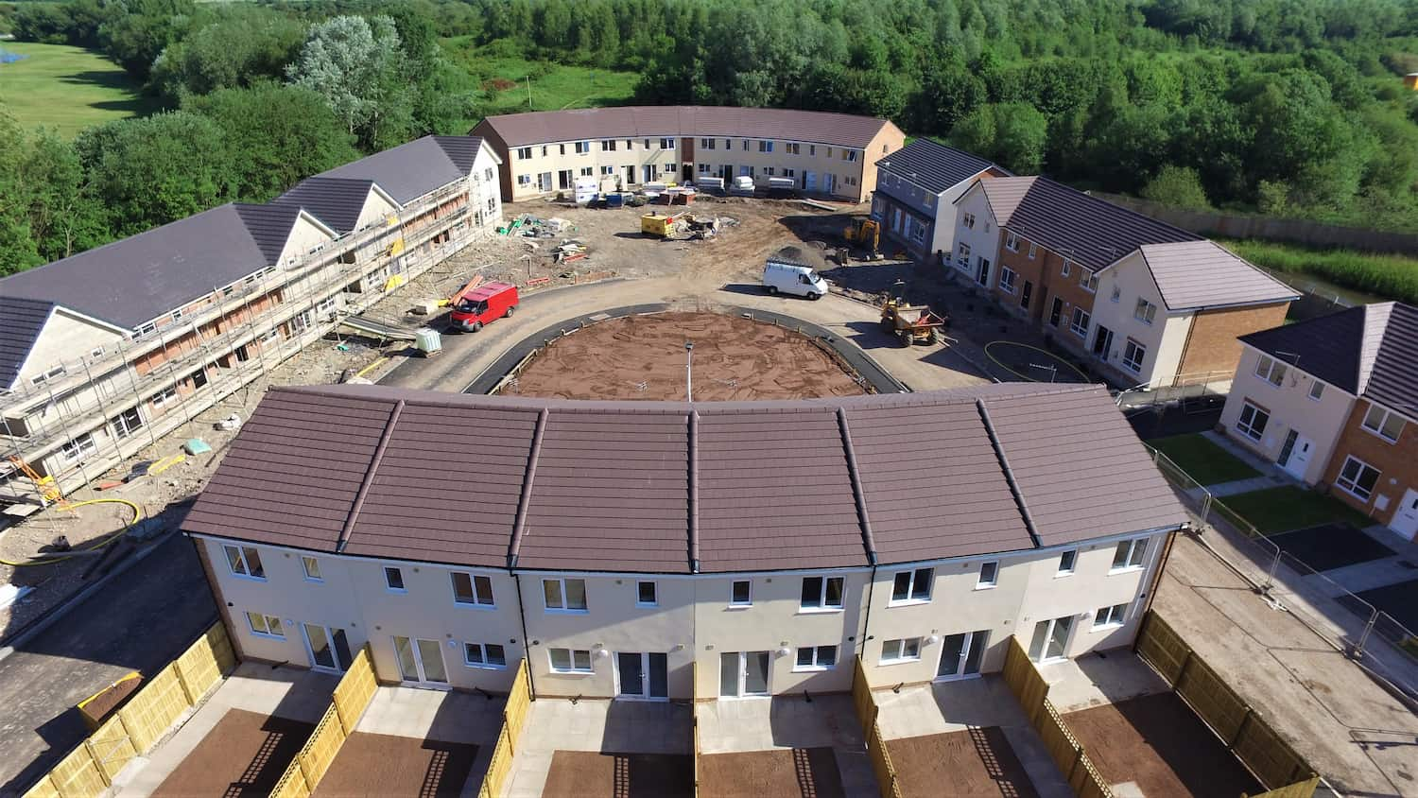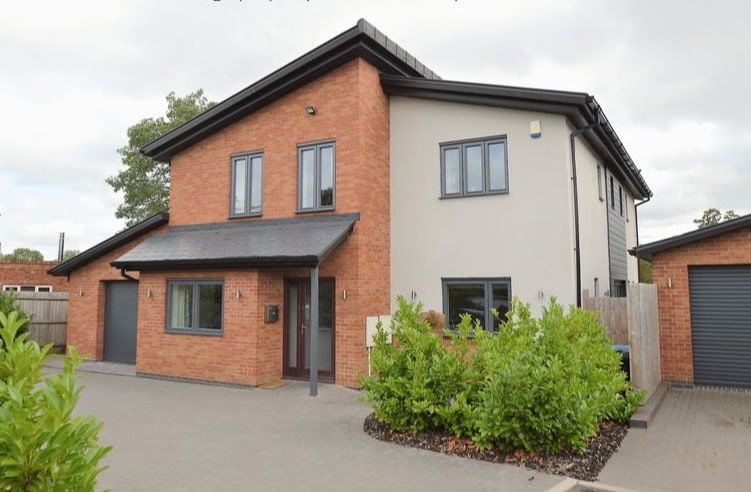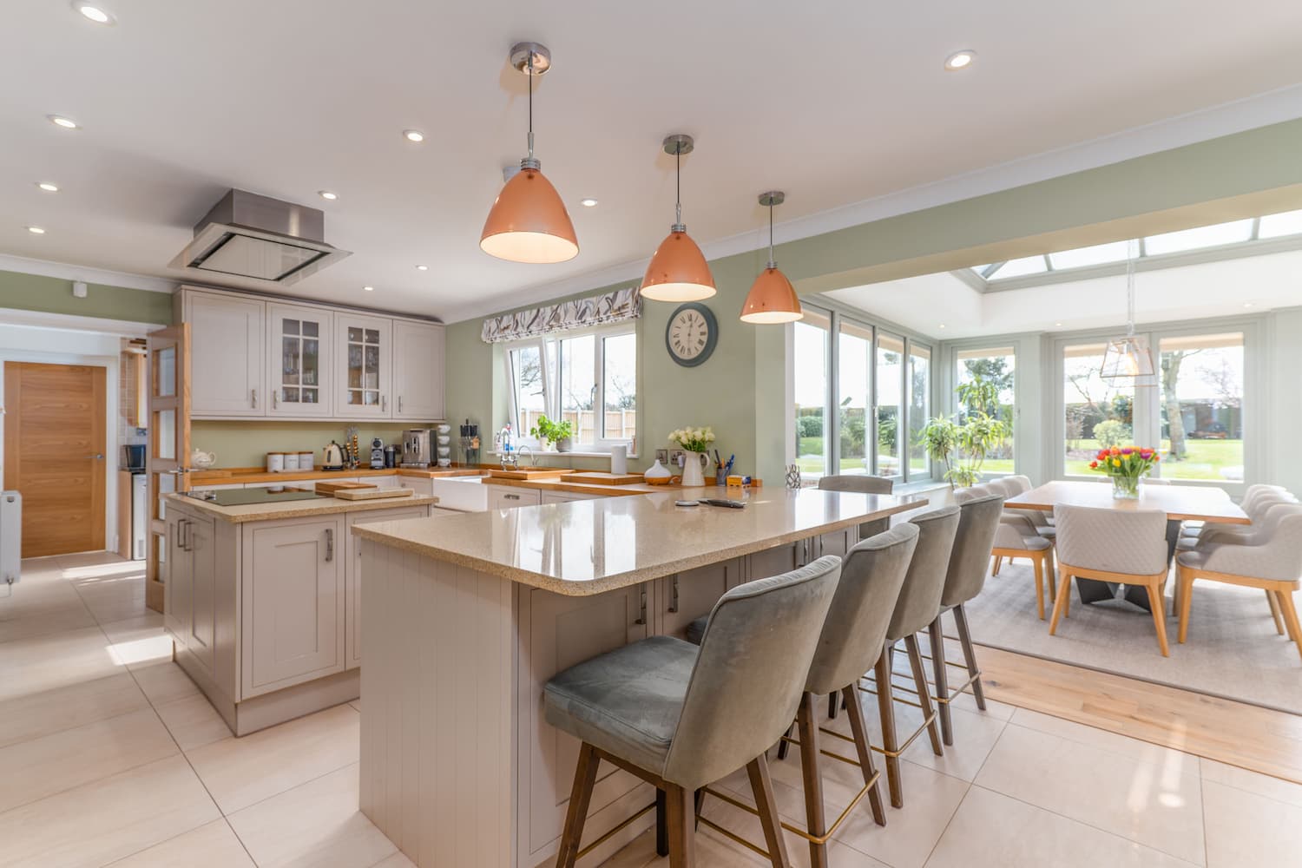Renovation & Conversion of a Grade II Listed Building
Private Client
Worcestershire
Conversion of Former Cart Shed
The building was a former outbuilding and cart shed, within the grounds of a Grade II Listed farmhouse. The outbuildings comprised a brick and timber frame dating back to the 17th century, with 19th and 20th century alterations.
The client wished to converted the dilapidated outbuildings into ancillary accommodation with a small glazed link to the main Grade II listed farmhouse.
In addition to obtaining planning and listed building consent, the project also required approval from The National Trust as they held an original covenant on the property. The reuse of the outbuildings were accepted by the conservation officers as beneficial, conserving and enhancing the heritage asset.
The renovation and conversion ensured that an original timber cross frame and box frame were retained as a prominent feature internally, ensuring that the scheme was sympathetic to the character of the original cart building and the principal farmhouse, improving the state, repair and appearance of this listed building.
The technical design for building regulations and discharge of planning conditions, including the production of large scale details for the heritage joinery has now commenced.
The project is anticipated in be on site in early 2024.
Please contact us, if you have the seed of an idea or a project to progress, our team of architects and surveyors will be happy to discuss your requirements.
Contact us


