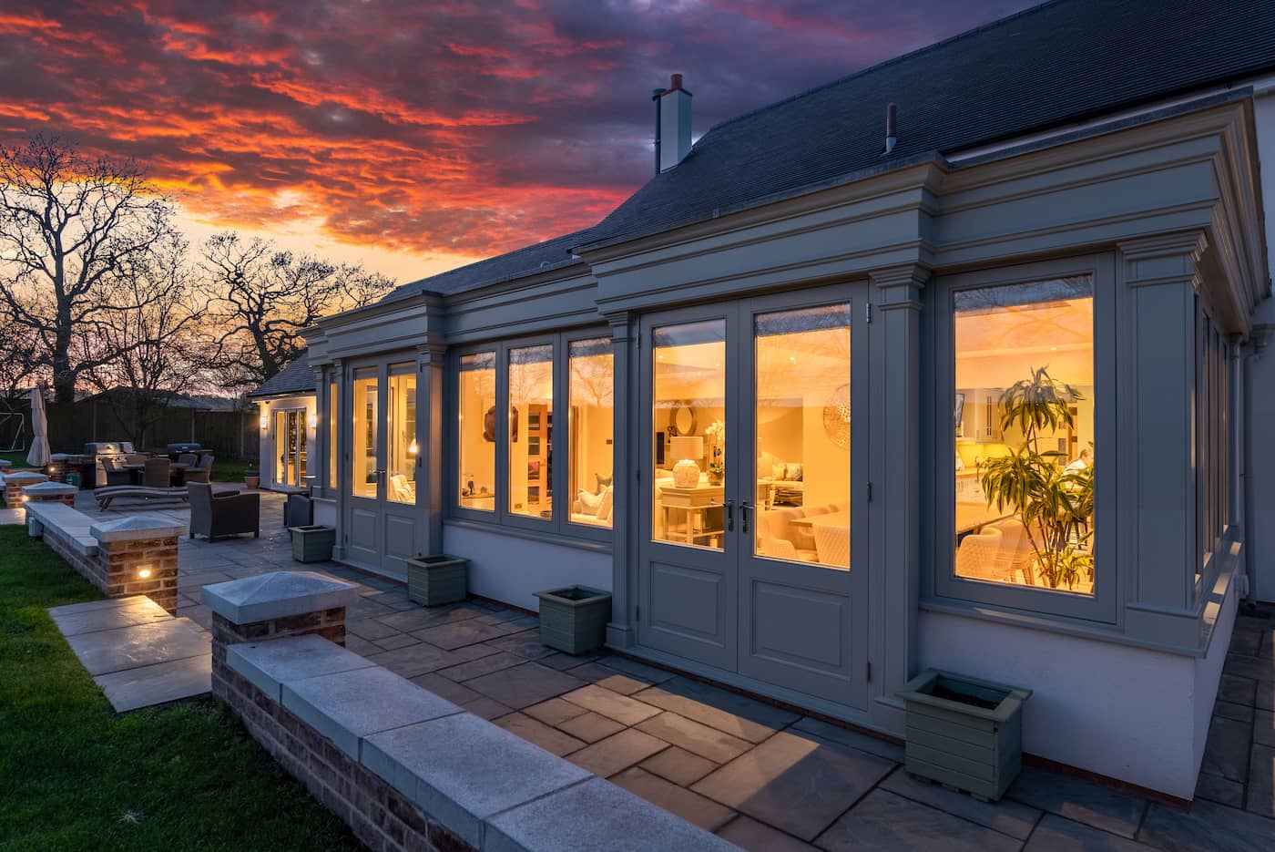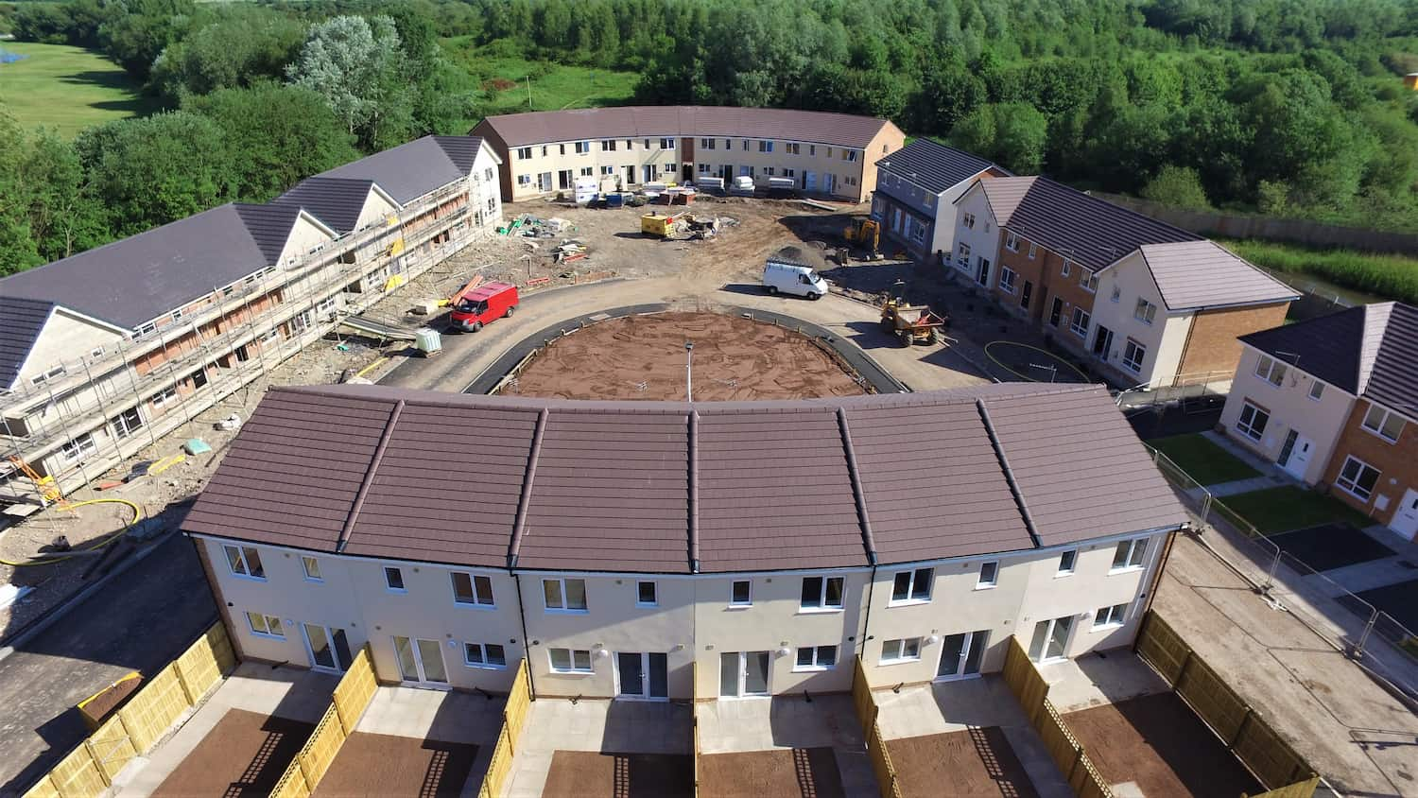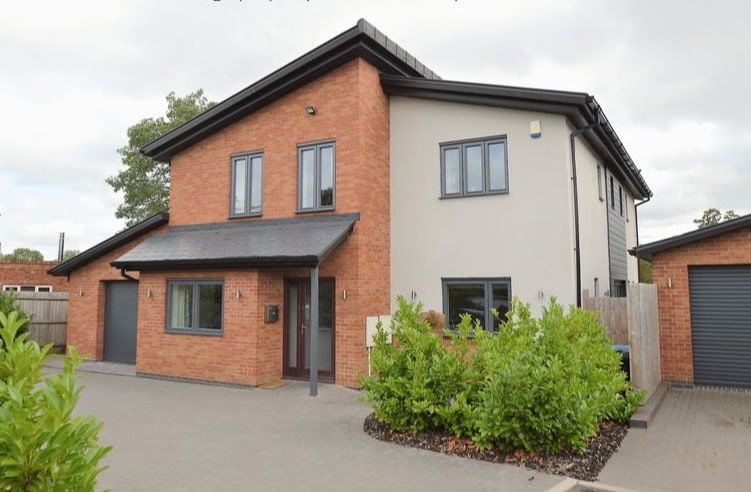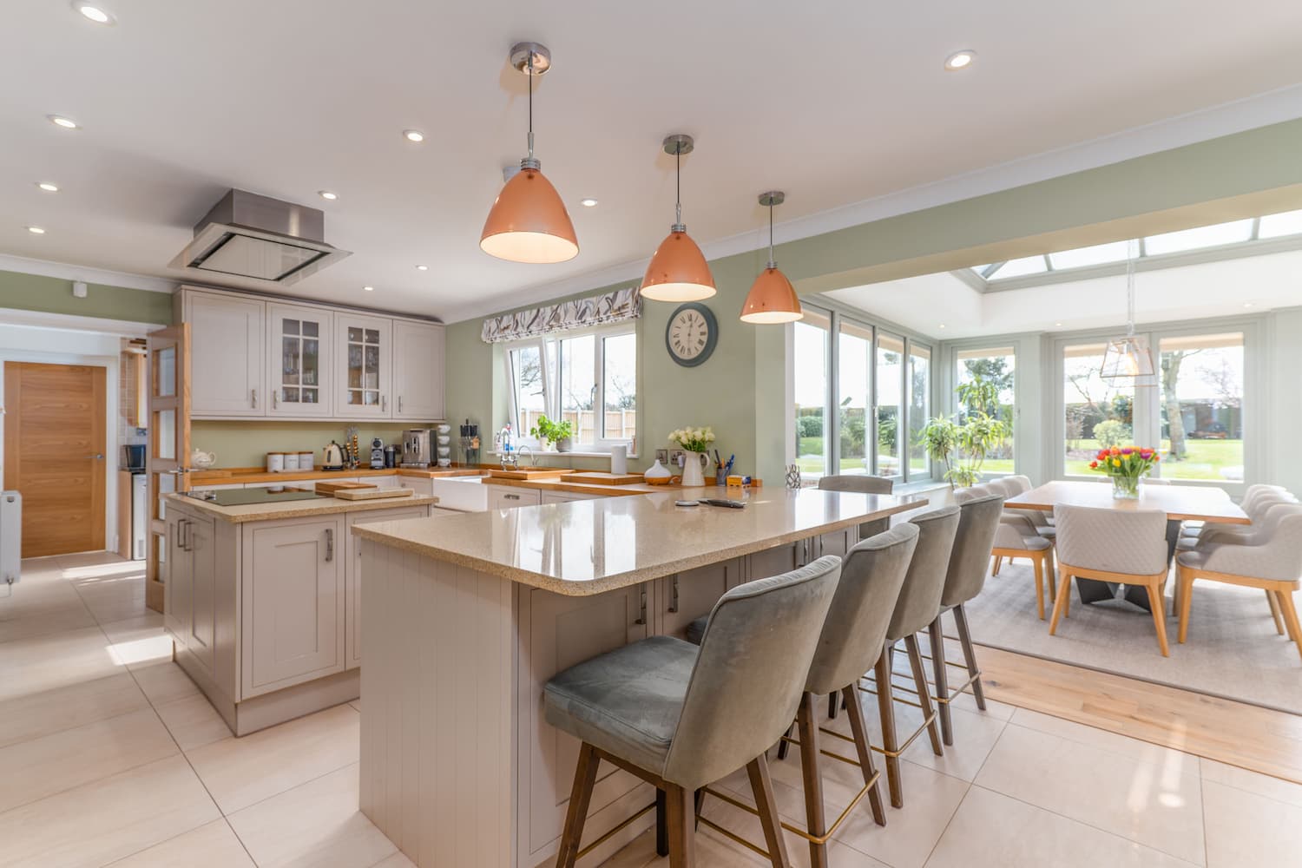MASEFIELDS & BRIGHT KIDS NURSERY, REDDITCH
Masefields is proud of its reputation for excellent community design in many sectors, from sporting facilities to local retail and education. Bright Kids nursery in Redditch had purchased a residential property next door to their existing nursery and planned to convert and extend this building with Masefields help and expertise.
Masefields design brief was to remodel the house to create new baby rooms, a reception, and staff accommodation. The two buildings needed to be linked safely, so that staff and children could move quickly and easily from one site to the other.
In addition, an existing flat roof offered an exciting opportunity.
The newly purchased residential building had a rather unprepossessing flat roof. Masefield’s design team spotted the potential to transform this during an early site visit. They proposed a safe, Astro play space that included a glazed balcony and glass panels around the edge of an Astro play area. This ensured maximum safety but allowed a feeling of space and encouraged the children to run around – and the younger children on the roof terrace were delighted that they could look down on their older friends in the playground below! The internal structure of the flat roof was strengthened to ensure safety and compliance.
Designing for educational establishments often involves additional levels of compliance and building regulations. By law, lavatory cubicle doors need to be lower so that small children can be properly supervised. All materials used in construction must be safe for close contact with children, edges and surfaces need to be properly guarded.
The existing nursery was still open, so the onsite construction and engineering teams worked over the summer holidays or out of hours, to minimise the disruption to children and staff
Bright Kids wanted their staff and children to be able to walk easily between buildings without having to ‘leave the premises,’ and Masefield’s design solution was a covered walkway at first floor level. The design team proposed creating windows of differing heights and sizes so that children of different ages – and heights! – could look out at what was going on in the playground below. This was a playful, visually pleasing element of the final design and the children love looking out of the windows as they use the walkway. It’s a lovely example of form and function working together to create a stimulating early learning environment for children.
Please contact us, if you have the seed of an idea or a project to progress, our team of architects and surveyors will be happy to discuss your requirements.
Contact us


