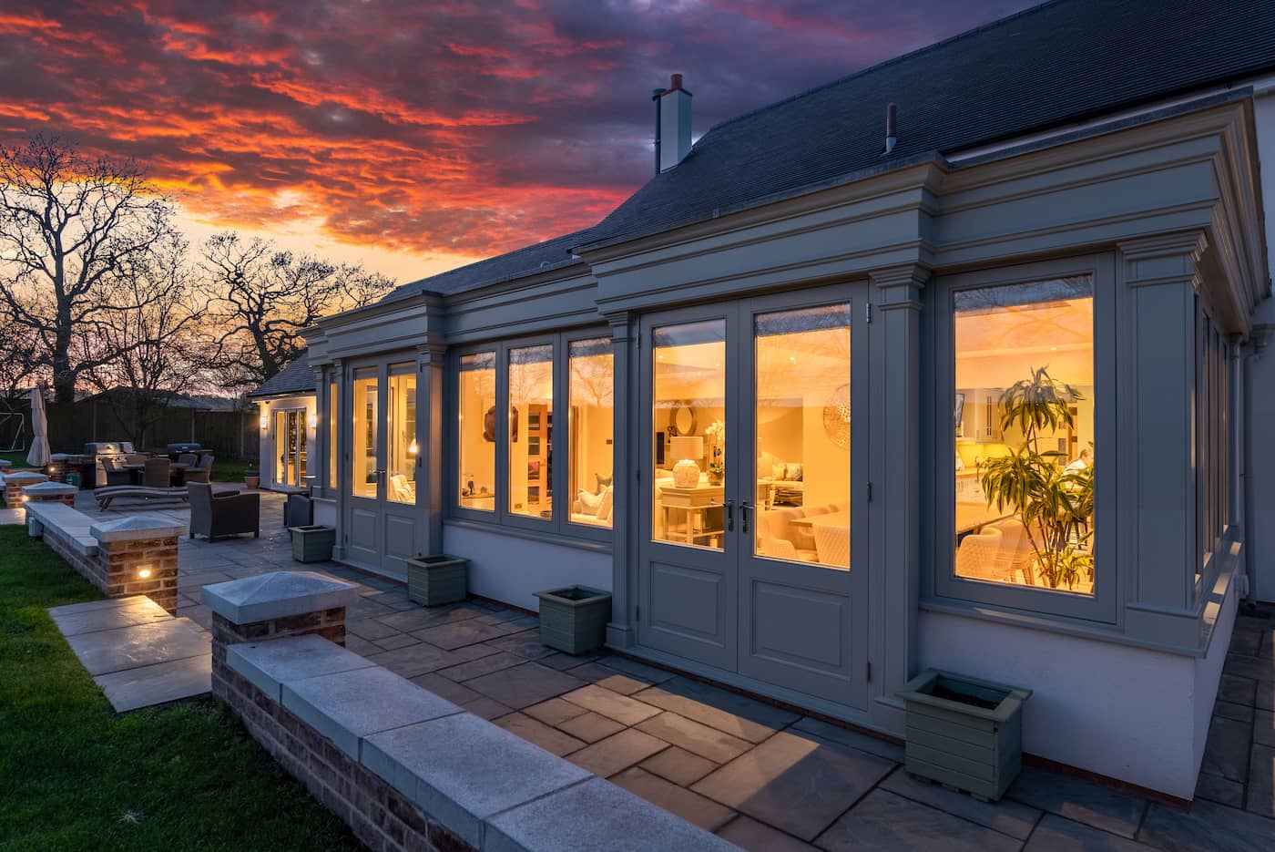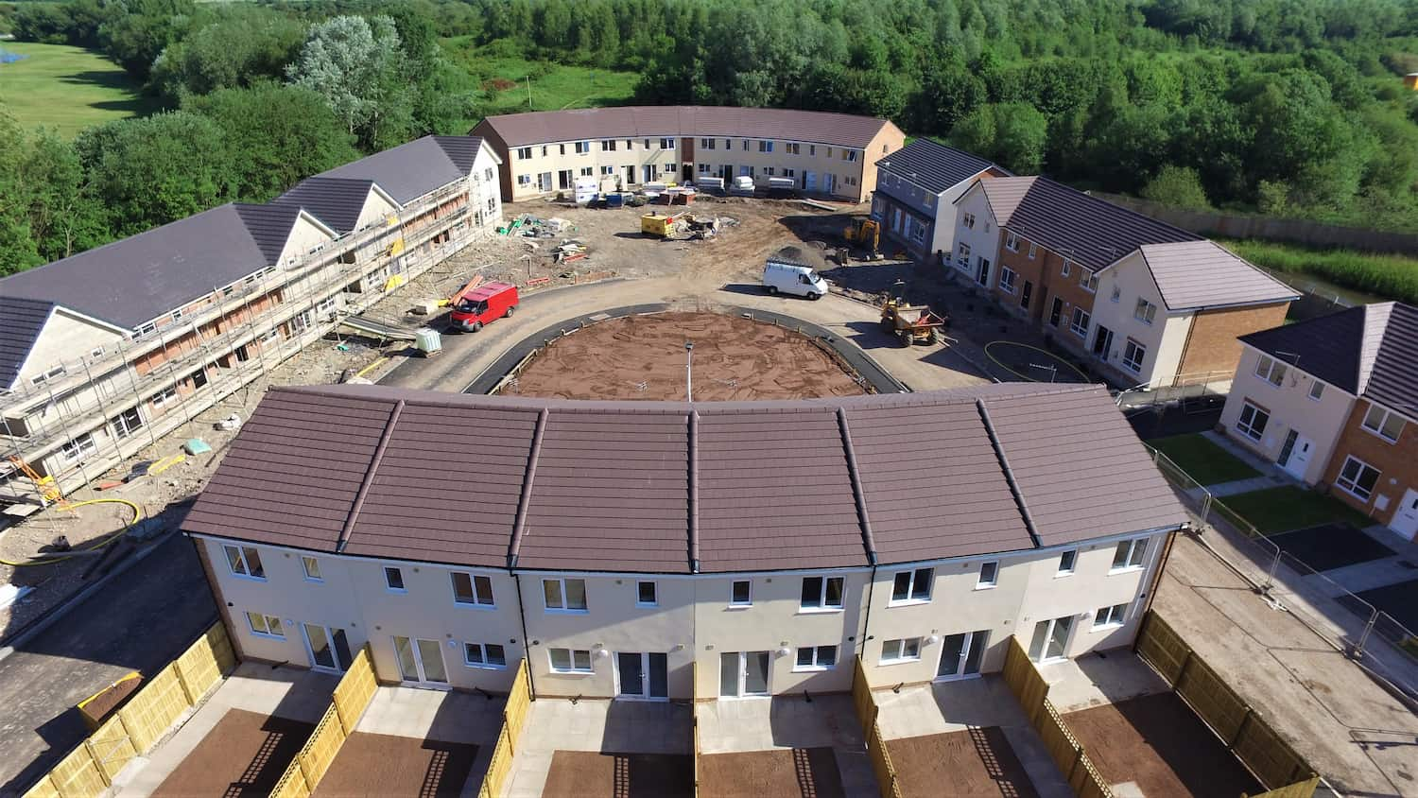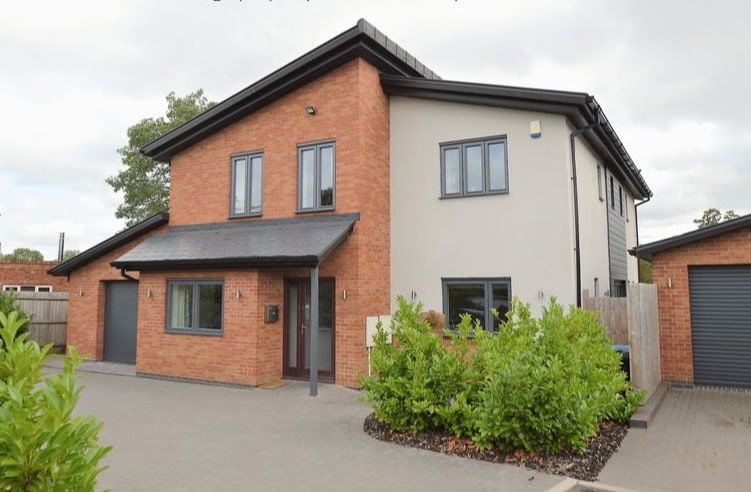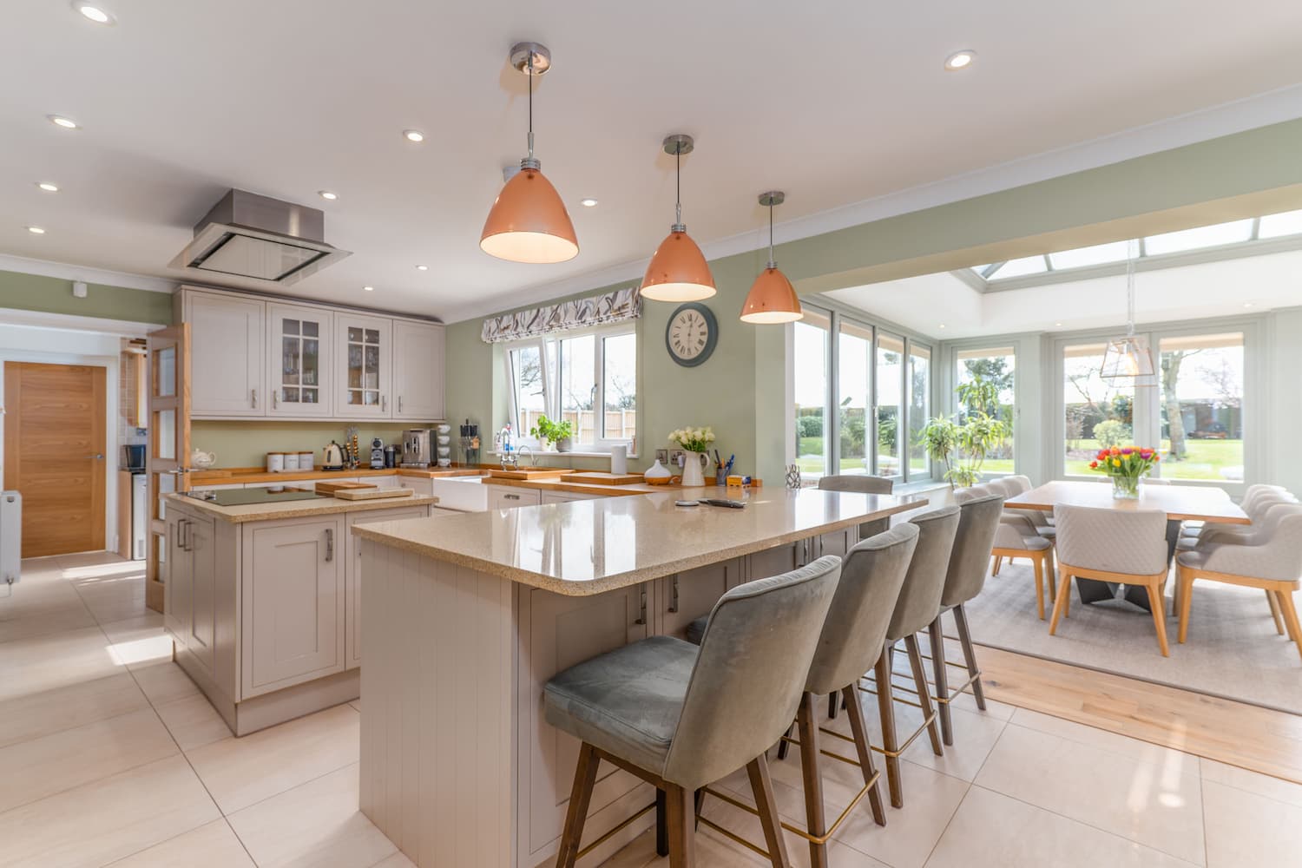Redditch, Worcestershire
The original house was designed and built in the 1970s, and three generations of the same family later, was to undergo a transformation to create a 4-bedroom house with large family entertaining and dining areas.
The proposal was to retain key features of the original house, including the open stairs in the main hallway. A two-storey extension on the rear elevation created a large open plan kitchen, living and dining space and large bifold doors providing a physical connection to the rear garden and ensuring the ground floor was flooded with natural light.
The first floor provides three bedrooms, family bathroom and a master bedroom with ensuite and dressing room.
Materials included blockwork with render finish to the ground floor and timber cladding to the upper floors on the extension with the original brickwork to the side elevations highlighted at the corner’s emphasis the modern extension.
For continuity, the front elevation was rendered, and timber cladding installed to the first-floor projection to ensure a high-quality street frontage was achieved.
Please contact us, if you have the seed of an idea or a project to progress, our team of architects and surveyors will be happy to discuss your requirements.
Contact us


