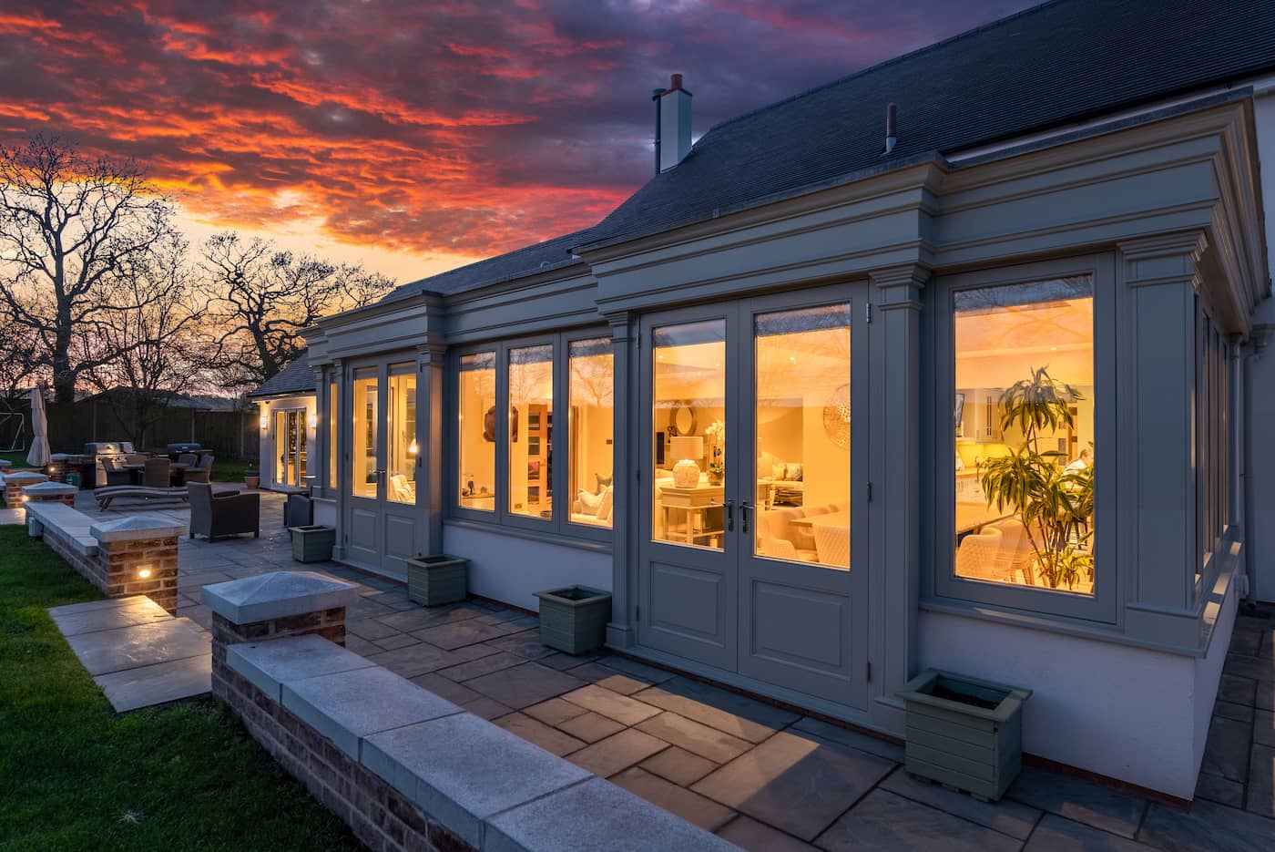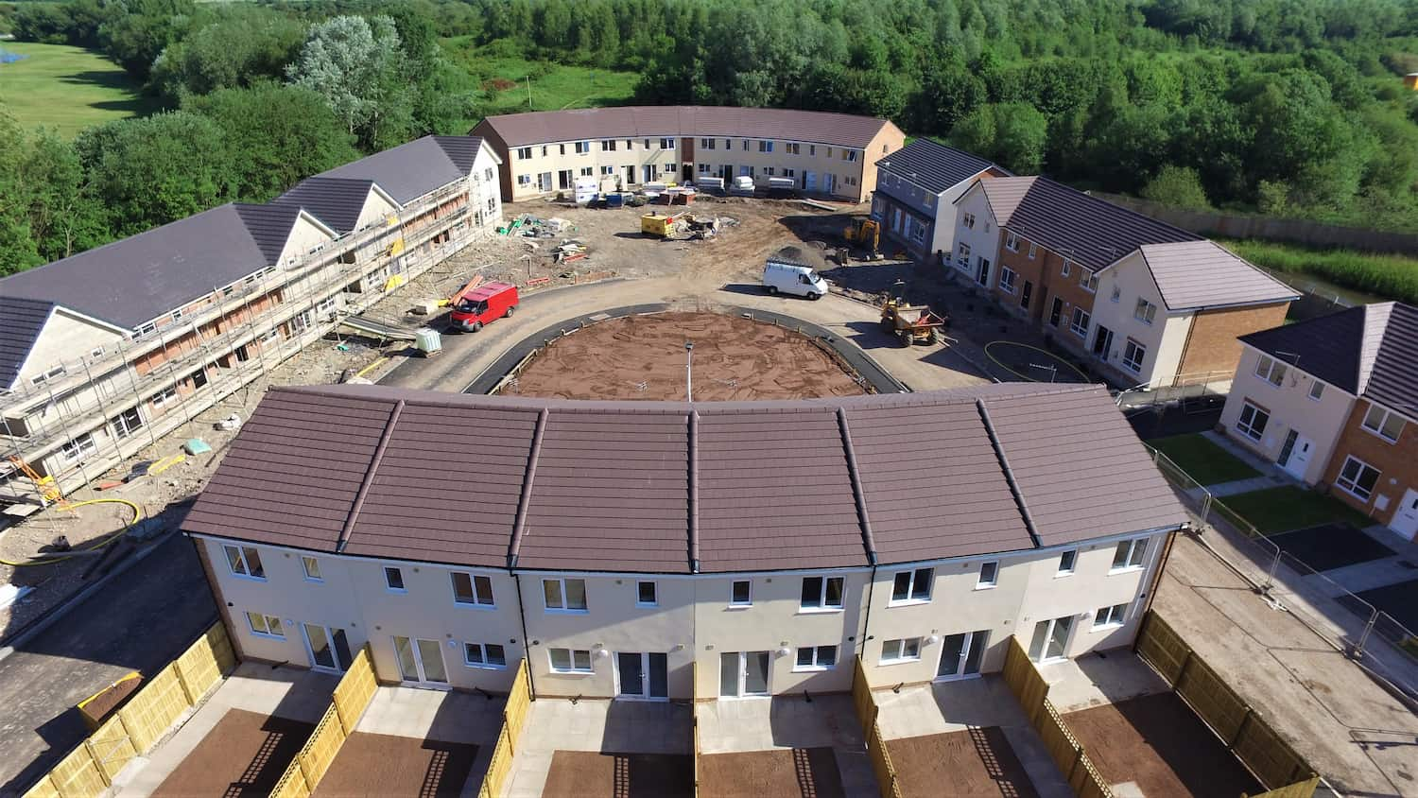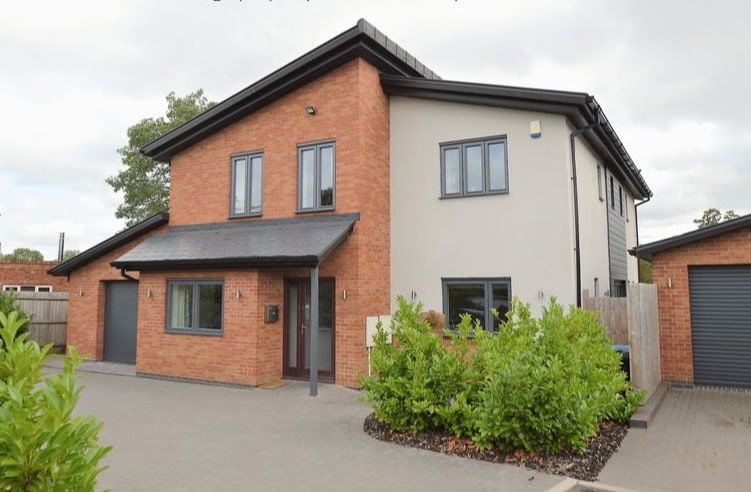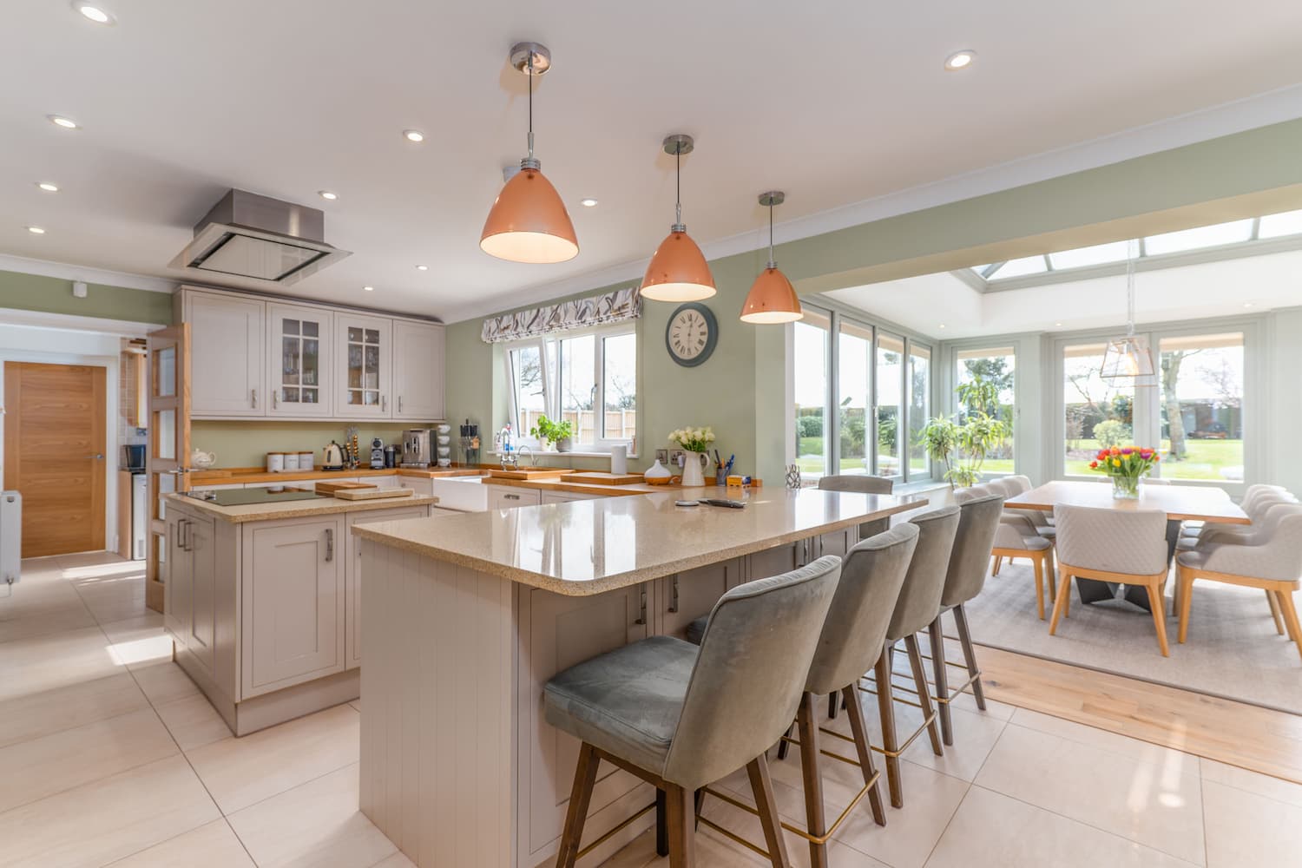Redditch, Warwickshire
Masefields had successfully worked with EDR Developments previously, and were commissioned on a further project to design three industrial warehouse units on a complex and undulating site, which once housed a concrete mixing yard.
Our instruction was in accordance with the RIBA work stages 1-4, from concept proposals including 3d image, through detailed planning and building regulations, returning on completion to provide as-built record drawings and land registry compliant title plans.
Please contact us, if you have the seed of an idea or a project to progress, our team of architects and surveyors will be happy to discuss your requirements.
Contact us


